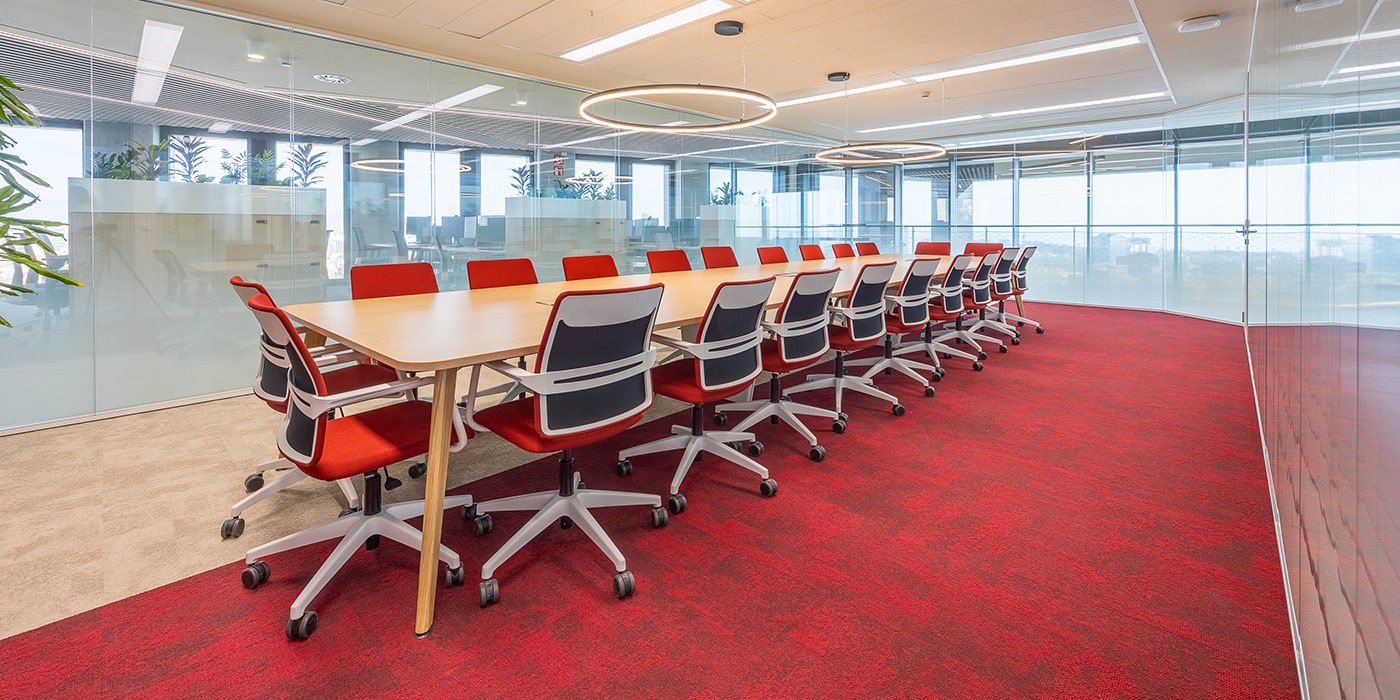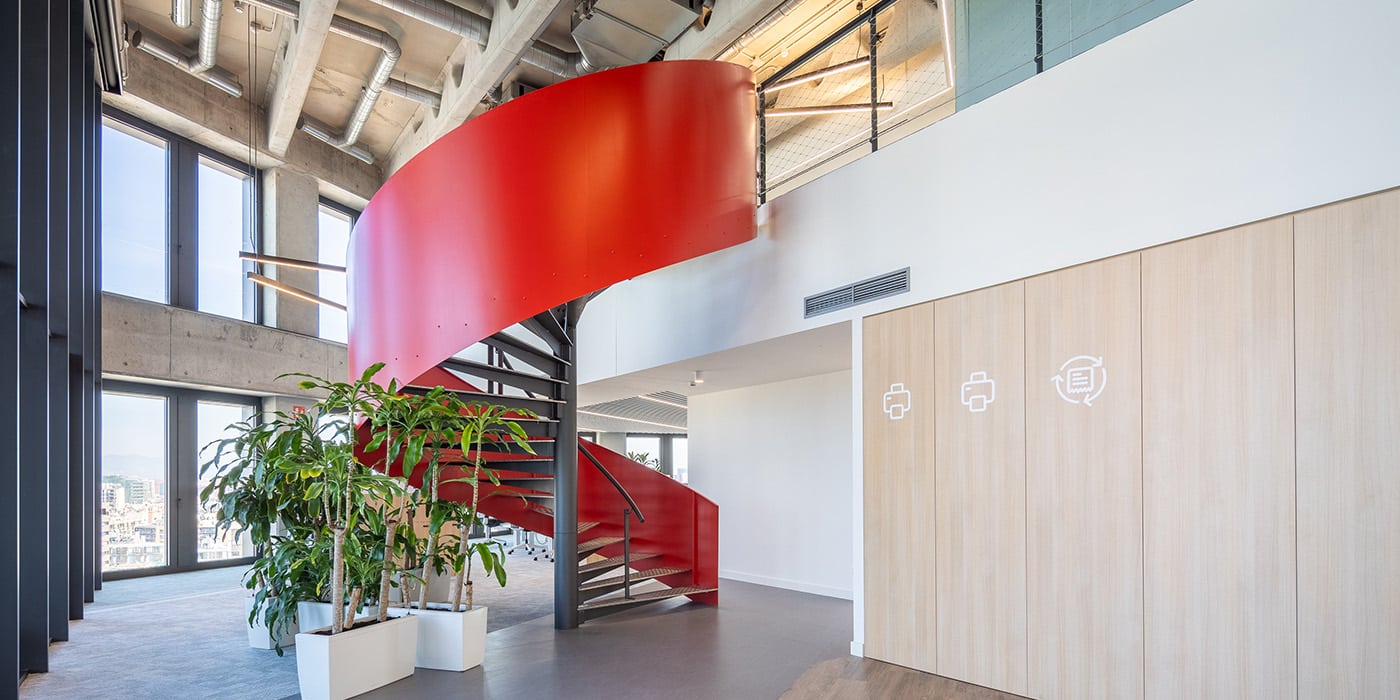In Barcelona’s innovative 22@ district, Bridgestone Mobility Solutions has established its new headquarters in Spain, designed to be a global benchmark for hybrid offices. This technological subsidiary of the Japanese multinational, renowned for fleet management, has been implemented under the turnkey modality of Grupo Cador across three floors of a striking new building. This building, featuring an industrial design and LEED Gold certification, is located in a prime area that also hosts technology giants like Facebook, Glovo, Amazon, and Oracle.
The project set the ambitious goal of creating a space that is not only modern, attractive, and highly comfortable for employees but also embodies Bridgestone’s recognizable international image and captures the essence of Barcelona. Additionally, the aim was to position the office as a leading center of innovation, sustainability, and technology, suited to collaborative and hybrid working, and fostering lifelong learning.

The workplace strategy was founded on a thorough analysis, including visits to the previous headquarters and the company’s offices in Amsterdam and Brussels, as well as a detailed occupancy study and interviews with stakeholders and the core team. This process gathered key insights to design spaces that promote collaboration, creativity, and user well-being, tailored to their actual needs. From this process emerged the implementation of areas such as brainstorming zones, a game room, a demo area, and sprint rooms, dedicated to agile methodologies.
To address the project’s challenges from an interior design perspective, the concept was built on four pillars: corporate identity, sustainability, advanced technology, and Barcelona.
Corporate identity is incorporated through the strategic use of the Bridgestone logo and corporate vinyl in key areas, the application of the brand’s color palette across various elements such as vertical and horizontal coverings, upholstery, furniture, and an imposing metal staircase connecting the top two floors. Additionally, the use of straight lines conveys innovation and helps guide the flow within the office, adding dynamism.
Biophilic and Glocal Design
Sustainability has been addressed through eco-friendly materials, such as carbon-neutral carpets and energy-efficient LED lighting while embracing a biophilic design that promotes a healthy environment. This approach includes incorporating vegetation, maximizing natural light to reduce energy consumption, and selecting ergonomic furniture. For example, all desks are height-adjustable.

Acoustic comfort has also been a priority for the project. To prevent issues like reverberation, acoustic ceiling tiles, sound-absorbing slats, desk acoustic panels, double-glazed partitions, and carpeting have been installed.
Additionally, the space features state-of-the-art IT infrastructure, advanced video conferencing systems in all meeting rooms, and a spectacular technological demonstration area adjacent to the impressive custom-made wooden reception.

The design follows a ‘glocal’ perspective, aligning with the company’s international offices while paying homage to Barcelona. The diagonal, a corporate element of the company and a nod to the city’s famous avenue, features prominently in the floor and ceiling, with the same cutting lines extending to the walls, upholstered fronts, vinyl cuts, paint, acoustic slats, recessed lighting, and backlit wood panels.

Additionally, the meeting rooms are named after renowned local landmarks (Montjuic, Tibidabo, etc.), and the outside-in approach uses color to bring the essence of Barcelona into the office. Blue tones near the facade represent the sea, transitioning through terracotta shades to the heart of the office, where the brand’s signature burgundy and reds are featured.
The technical team successfully realized this complex vision within a tight schedule, requiring close collaboration with manufacturers to ensure timely availability of materials and to overcome logistical and construction challenges.

Among these challenges, the construction of a built-in wooden bench, suspended up to one meter deep on one side, stands out. This required an internal metal structure, reinforcement of the wall, and a double plasterboard partition. Additionally, installing the slatted false ceiling and acoustic panels posed difficulties, as drilling into the ceiling beams was not permitted.


