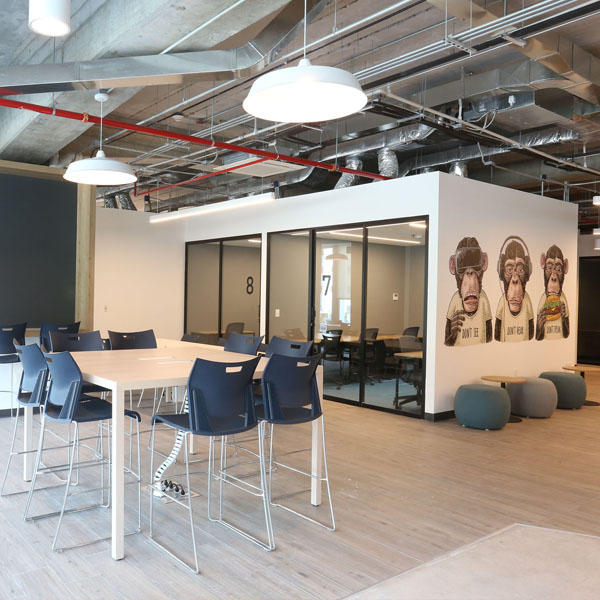We do
coworking spaces
We design, fit-out and equip shared workplaces, designed to foster collaboration and creativity.
We provide these spaces with a unique image and personality capable of creating an emotional bond between the space and its occupants, applying flexible solutions that allow a high capacity of adaptation to the requirements of the users.





