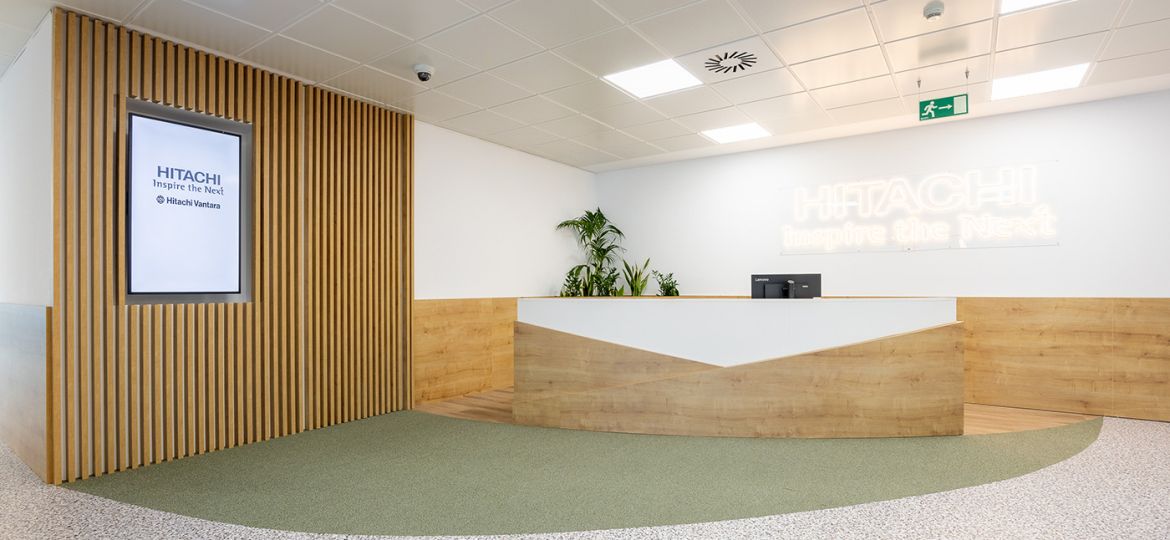- Hitachi’s new offices reflect its commitment to technology and innovation, offering a unique space that fosters interaction and creativity.
- Inspired by nature and parks, the new office prioritises meeting spaces, with areas such as a modern agora, leisure areas, and informal workspaces.
- Biophilic design to enhance wellbeing and collaboration, while also promoting relaxation and concentration.
The subsidiary of the prestigious Japanese multinational, Hitachi, known for its smart data platforms, infrastructure systems, and digital experience, has just inaugurated offices in Madrid, in collaboration with Grupo Cador.
The construction company, with over 40 years of experience, was responsible for the design, construction, and furnishing of this project, executed under a turnkey model.
Under the motto ‘Inspire the Next’, Hitachi Vantara sought more than an office; it desired a meeting space that simultaneously reflects its identity as an infrastructure consultancy and its commitment to technology and innovation.
The Concept
The aim to turn the headquarters into a meeting space was the guiding principle of the project, both in terms of layout and interior design. The entire office is conceived as such, specifically, the central point where a modern agora is located.
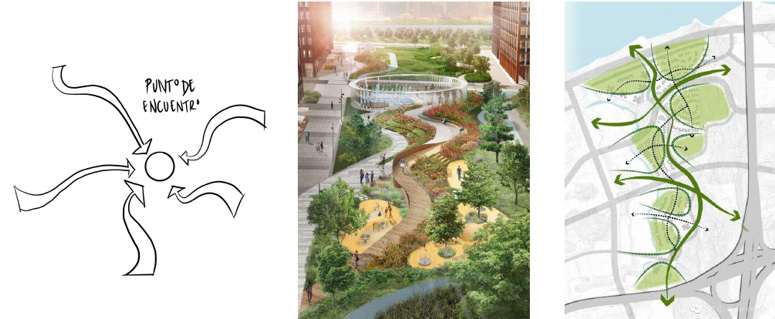
User circulation converges towards this area, referencing the casual movements of many pedestrians who meet in parks and recreational spots in the city centre.
The agora is an enclosed space that encourages interaction and creativity and represents the company’s innovation. It is striking from the outside due to its unique curved shape, which is even more appealing on the inside.
Colour plays a leading role. The lighting, easily configurable, fills the space turning it into a canvas.
This is facilitated by the minimalist design of the room: a corporeal logo, a continuous bench, mobile collaborative chairs adjustable in height, and a screen flanked by two large blackboards.
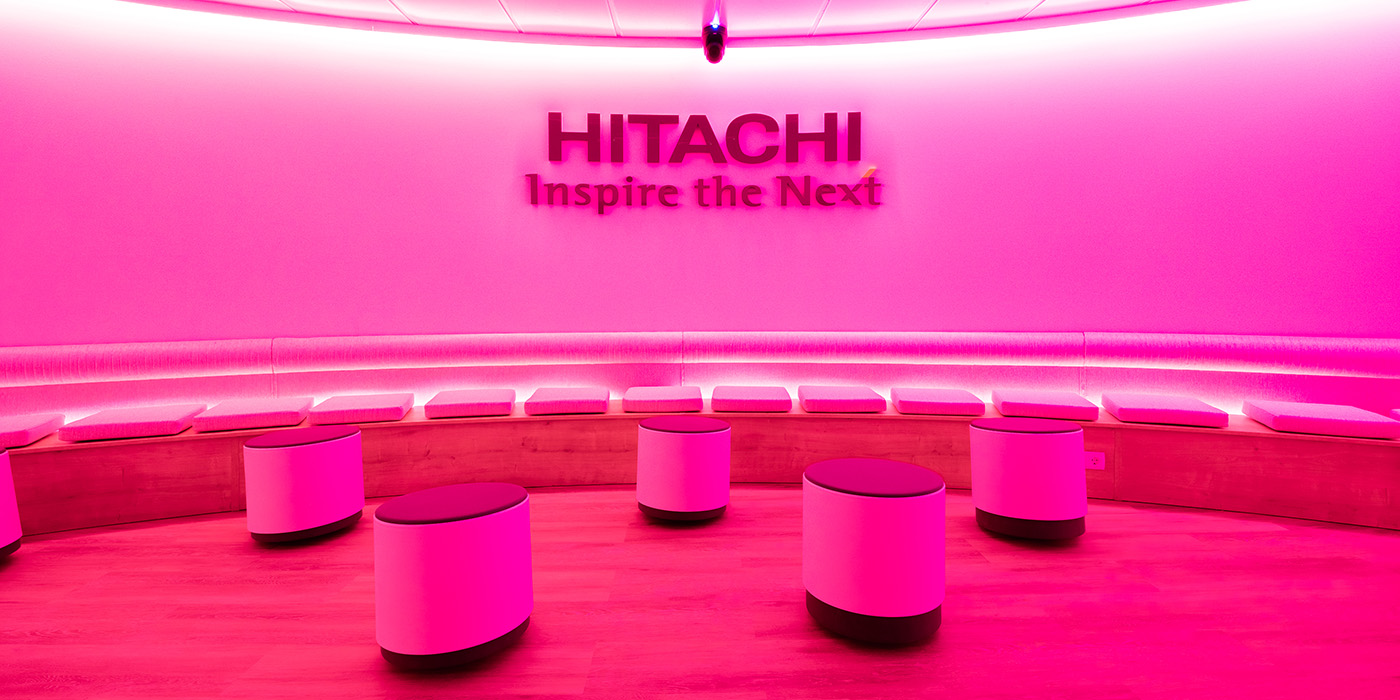
Biophilic Design
Drawing inspiration from parks and vegetation, the design aims to immerse users in a constant natural environment. From the complete incorporation of natural plants to the choice of colour palette (primarily greens and browns) and materials.
In this regard, the use of woods that add warmth and are present throughout the office in various forms stands out: the circular bench of the agora, designed, manufactured, and installed fully customised, the acoustic ceiling slats, the spectacular office, the reception area, etc.
It is also important to highlight the use of carbon-neutral carpets throughout their lifetime, in various shades of vibrant green, with pieces cut at different heights to mimic grass.
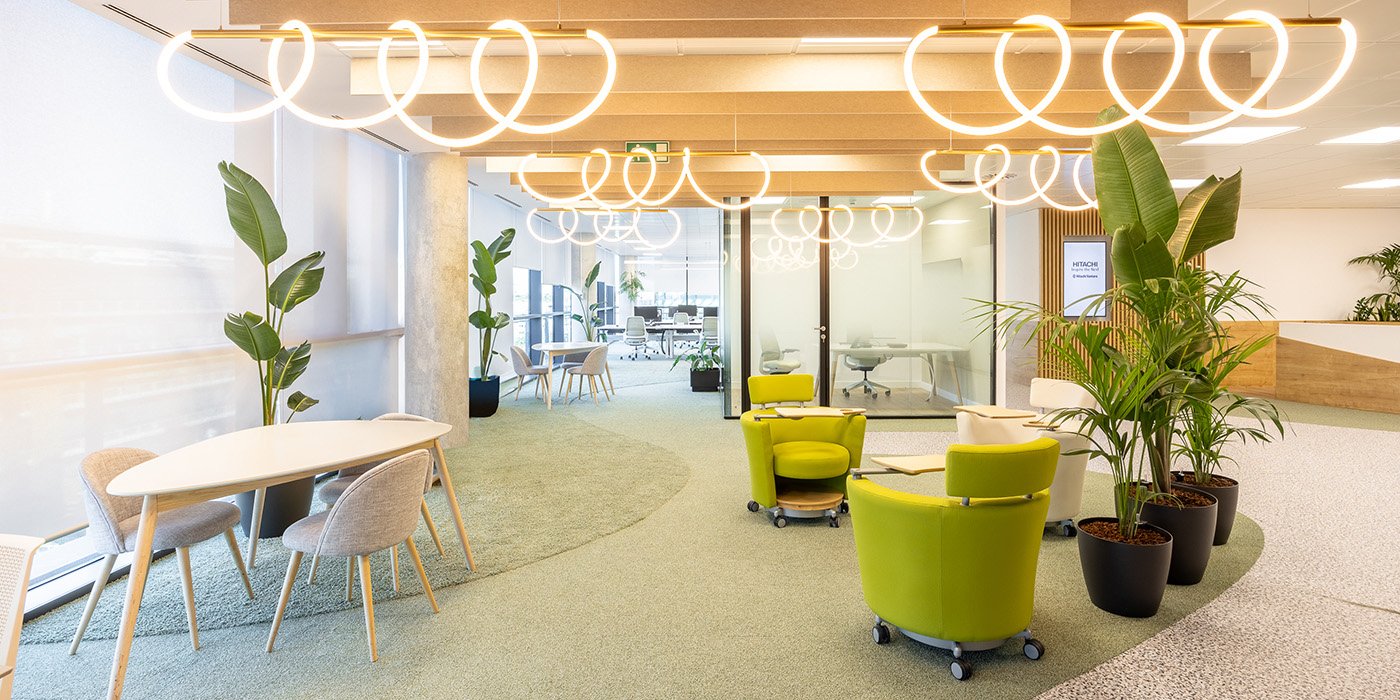
Furthermore, curved lines are a constant in the office, beyond the agora. Being more organic than straight lines, they give the space a sense of fluidity. They are present in the cuts of the carpets and, following their pattern, also in the cuts of the ceiling’s acoustic slats.
With all these elements, Grupo Cador aims to create an environment that promotes collaboration and well-being among employees and other users of its new headquarters.
Relaxation and Concentration
In Hitachi Vantara’s new offices in Madrid, one can work in concentration while also gathering with colleagues to relax or even find leisure moments.
Opposite the reception, there is an informal work area, including flexible furniture, collaborative tables, and private workstations. The latter allow for privacy without needing to go to an enclosed space, such as phone booths or meeting rooms, which are also available at various points in the office.
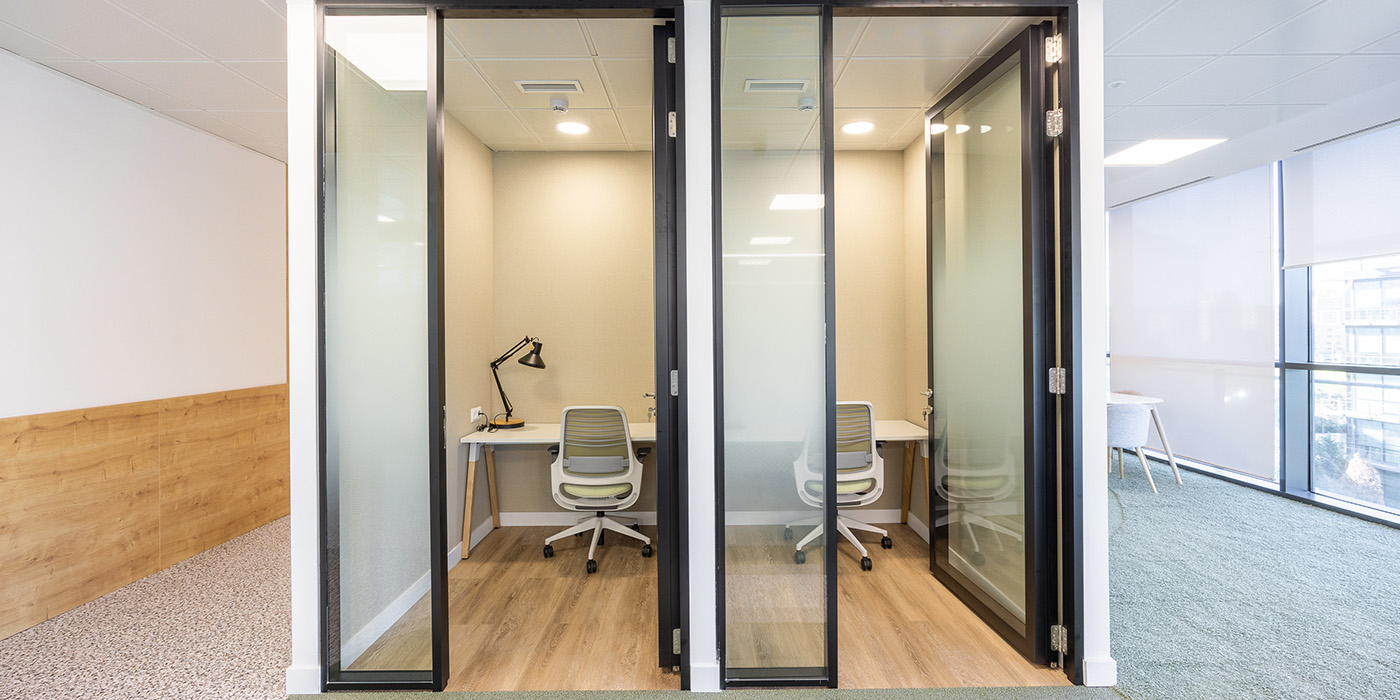
The gaming area is quite unique, with space for playing video games, foosball, and even a vintage pinball machine, which remains on, enlivening the stay with its music.
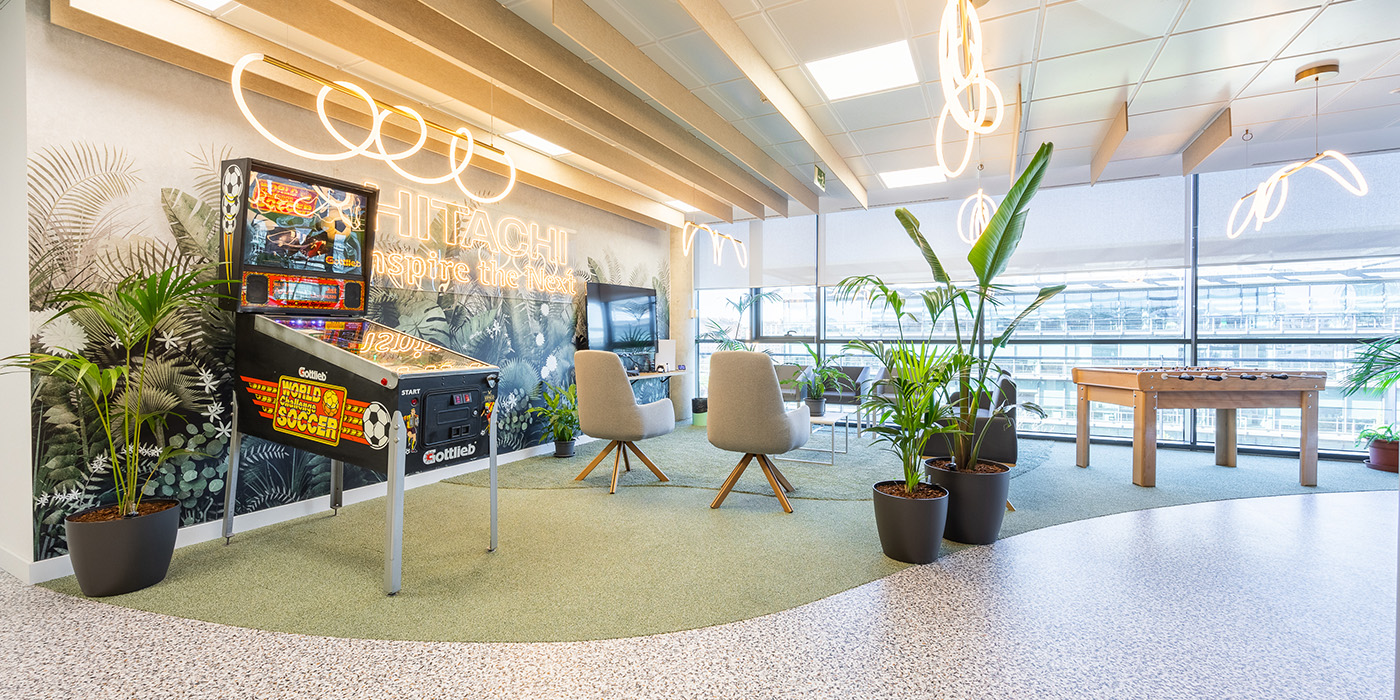
Grupo Cador has achieved, with the headquarters of Hitachi Vantara in Spain, a project that is more than a workspace; it is a reflection of the values and vision of a leading technology company. This project not only meets the functional and aesthetic needs of the company but also sets a new standard in the design and construction of workspaces that inspire and connect.
You may be interested in: Sustainability and innovation at the service of smart working


